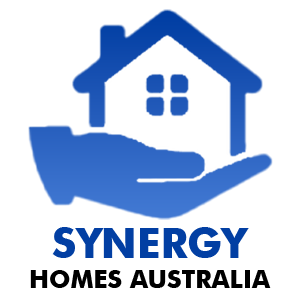Home Designs
- Home
- Home Designs
- Horizon Series
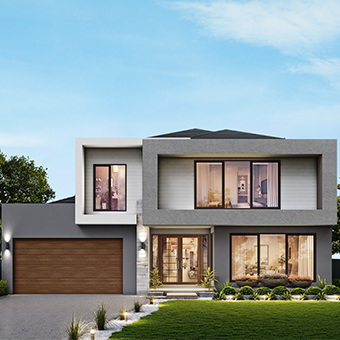
Sunnydale House
4
3
2
Fits lot Designed to suit 16m x 30m block*
| Area | 515.60m2 |
| Length | 21.19m |
| Width | 15m |
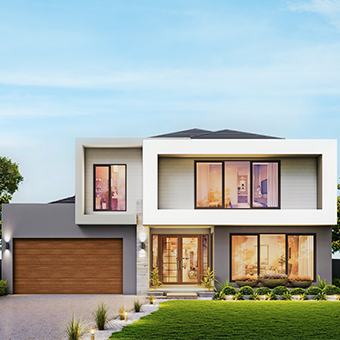
Brookstone Retreat
4
3
2
Fits lot Designed to suit 16m x 30m block*
| Area | 497.02m2 |
| Length | 21.20m |
| Width | 15m |
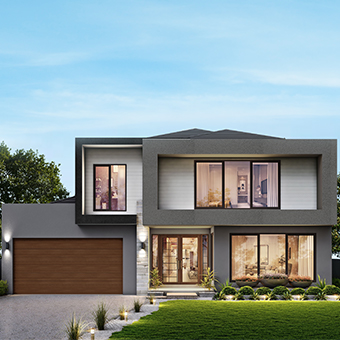
Whispering Pines
4
4
2
Fits lot Designed to suit 16m x 30m block*
| Area | 515.60m2 |
| Length | 21.20m |
| Width | 15m |
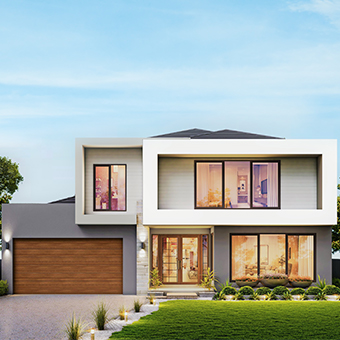
Parkside Meadows
4
3
2
Fits lot Designed to suit 16m x 30m block*
| Area | 497.02m2 |
| Length | 21.20m |
| Width | 15m |
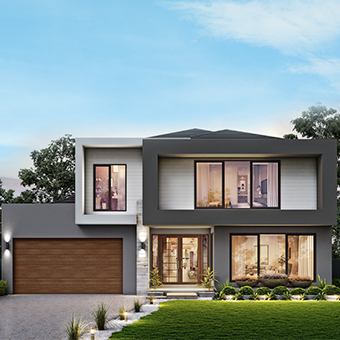
Hillside Haven
5
4
2
Fits lot Designed to suit 16.5m x 28m block*
| Area | 473.79m2 |
| Length | 20.37m |
| Width | 14.05m |
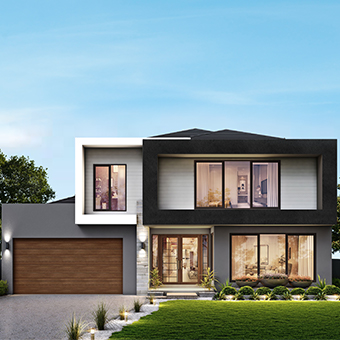
Lakeside Residence
4
4
2
Fits lot Designed to suit 16m x 30m block*
| Area | 515.60m2 |
| Length | 21.20m |
| Width | 15m |
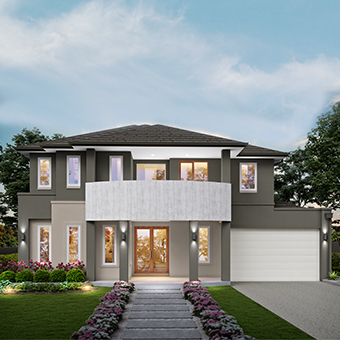
Cherrywood Cottage
5
3
2
Fits lot Designed to suit 18m x 32.5m block*
| Area | 520.26m2 |
| Length | 25.36m |
| Width | 14.30m |
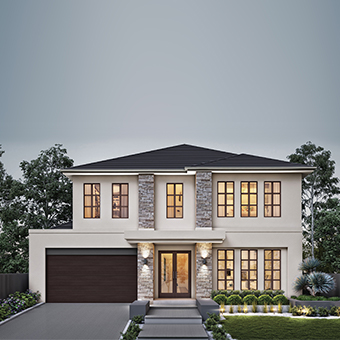
Oakridge Manor
5
5
2
Fits lot Designed to suit 16m x 32m block*
| Area | 575.98m2 |
| Length | 23.63m |
| Width | 13.75m |
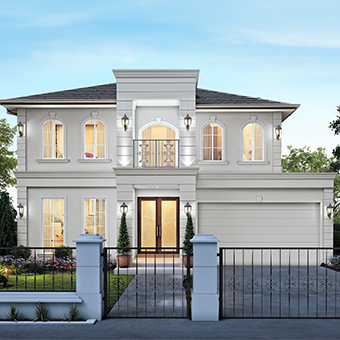
Maple Leaf Haven
5
5
2
Fits lot Designed to suit 16m x 30m block*
| Area | 464.5m2 |
| Length | 20.77m |
| Width | 12.40m |
