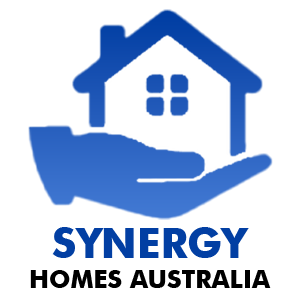Home Designs
- Home
- Home Designs
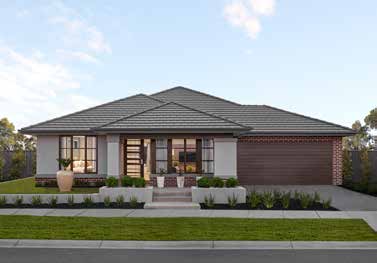
Lakeview
4
2
2
2
Fits lot Designed to suit 14m x 28m block*
| Area | 233.57m2 |
| Length | 21.83m |
| Width | 12.59m |
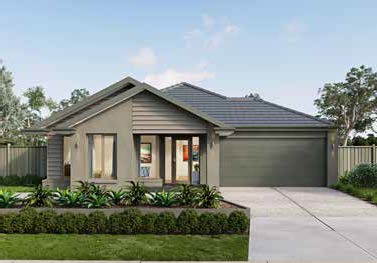
Riverstone
4
2
2
2
Fits lot Designed to suit 14m x 30m block*
| Area | 242.16m2 |
| Length | 22.67m |
| Width | 12.59m |
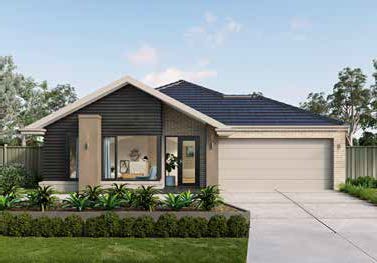
Springwood
4
2
2
2
Fits lot Designed to suit 14m x 32m block*
| Area | 262.21m2 |
| Length | 24.59m |
| Width | 12.59m |
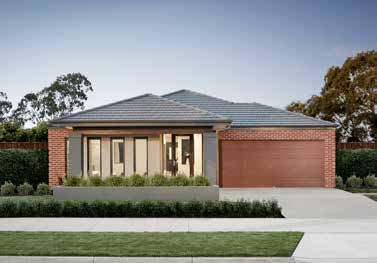
Eastwood
4
3
2
2
Fits lot Designed to suit 16m x 32m block*
| Area | 293.03m2 |
| Length | 23.75m |
| Width | 14.75m |
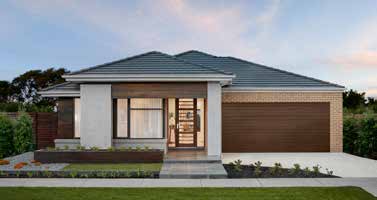
Westfield
4
2
2
2
Fits lot Designed to suit 14m x 30m block*
| Area | 235.31m2 |
| Length | 21.59m |
| Width | 12.23m |
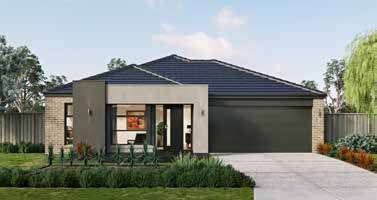
Brookview
4
2
2
2
Fits lot Designed to suit 14m x 32m block*
| Area | 270.47m2 |
| Length | 24.11m |
| Width | 12.47m |
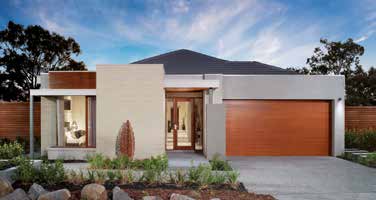
Highwood
4
2
2
2
Fits lot Designed to suit 14m x 32m block*
| Area | 267.02m2 |
| Length | 24.16m |
| Width | 12.35m |
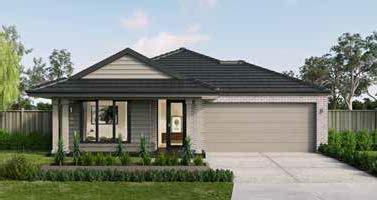
Waterbrook
3
2
2
1
Fits lot Designed to suit 12.5m x 21m block*
| Area | 155.00m2 |
| Length | 15.59m |
| Width | 11.27m |
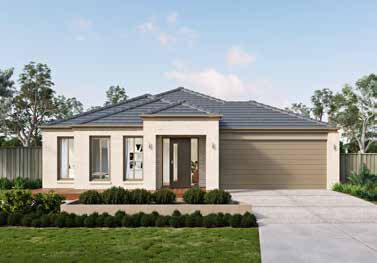
Greenhill
4
2
2
1
Fits lot Designed to suit 12.5m x 32m block*
| Area | 192.08m2 |
| Length | 19.91m |
| Width | 11.27m |
