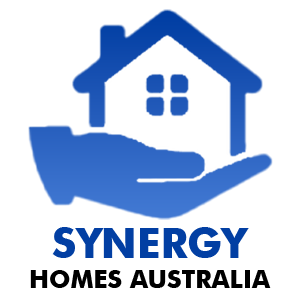Home Designs
- Home
- Home Designs
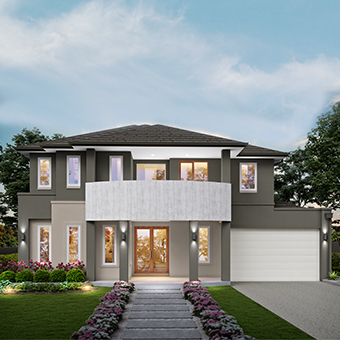
Cherrywood Cottage
5
3
2
Fits lot Designed to suit 18m x 32.5m block*
| Area | 520.26m2 |
| Length | 25.36m |
| Width | 14.30m |
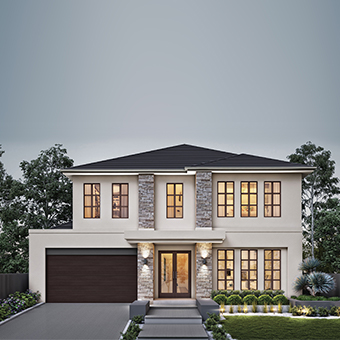
Oakridge Manor
5
5
2
Fits lot Designed to suit 16m x 32m block*
| Area | 575.98m2 |
| Length | 23.63m |
| Width | 13.75m |
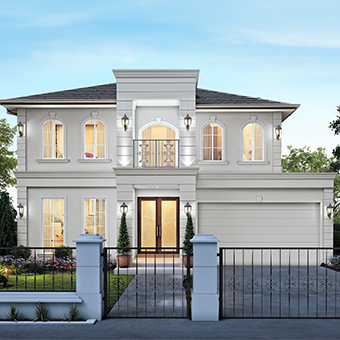
Maple Leaf Haven
5
5
2
Fits lot Designed to suit 16m x 30m block*
| Area | 464.5m2 |
| Length | 20.77m |
| Width | 12.40m |
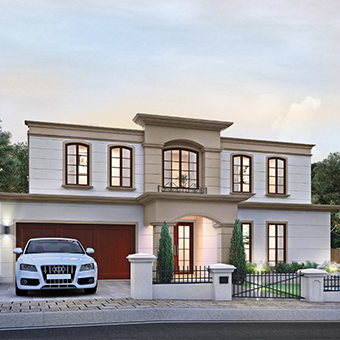
Cedarwood Estate
5
5
2
Fits lot Designed to suit 14m x 28m block*
| Area | 399.47m2 |
| Length | 19.07m |
| Width | 11.90m |
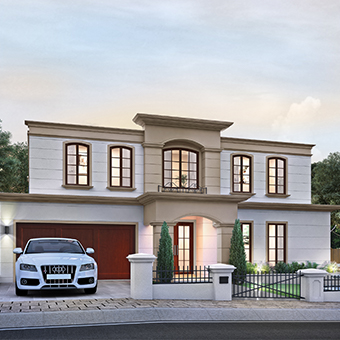
Suburban Sanctuary
5
5
2
Fits lot Designed to suit 16m x 32m block*
| Area | 557.4m2 |
| Length | 23.56m |
| Width | 13.60m |
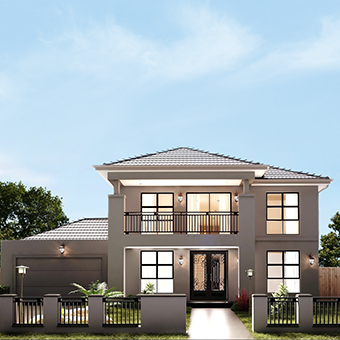
Willow Grove
5
3
2
Fits lot Designed to suit 18m x 32m block*
| Area | 520.26m2 |
| Length | 25m |
| Width | 15.60m |
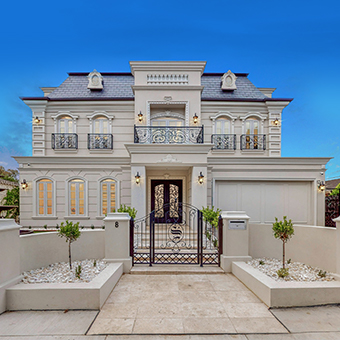
Meadowbrook Retreat
5
5
2
Fits lot Designed to suit 18m x 32m block*
| Area | 613.14m2 |
| Length | 24.30m |
| Width | 15.80m |
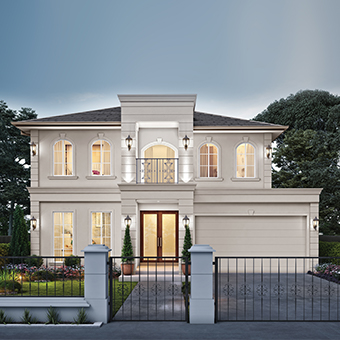
Sunnybrook
5
4
2
Fits lot Designed to suit 16m x 32m block*
| Area | 464.5m2 |
| Length | 24.21m |
| Width | 12.08m |
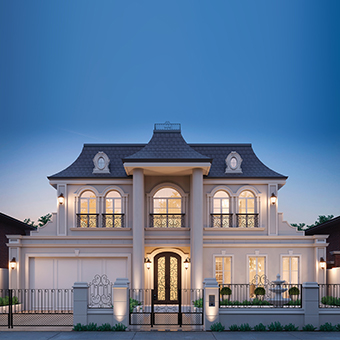
Woodcrest
5
5
2
Fits lot Designed to suit 16.5m x 32m block*
| Area | 557.4m2 |
| Length | 23m |
| Width | 14.12m |
