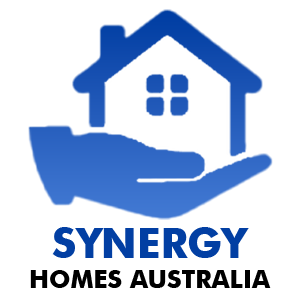Home Designs
- Home
- Home Designs
- Meadowline Series

Foxridge 22
4
3
2
3
Fits lot Designed to suit +16m x +25m block*
| Area | 318.49m2 |
| Length | 10.43m |
| Width | 35.15m |

Brookhaven
4
2
2
3
Fits lot Designed to suit +16m x +25m block*
| Area | 296.72m2 |
| Length | 13.67m |
| Width | 29.39m |

Hazelwood
4
2
2
3
Fits lot Designed to suit +16m x +25m block*
| Area | 319.89m2 |
| Length | 13.67m |
| Width | 31.91m |

Primrose
4
2
2
4
Fits lot Designed to suit 16m x 25m block*
| Area | 413.96m2 |
| Length | 14.72m |
| Width | 38.75m |
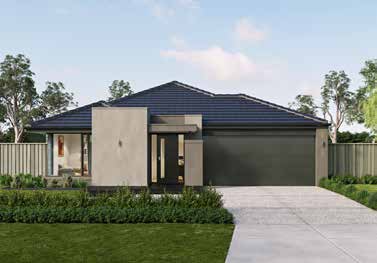
Crestwood
4
2
2
2
Fits lot Designed to suit 14m x 28m block*
| Area | 228.19m2 |
| Length | 20.39m |
| Width | 12.71m |
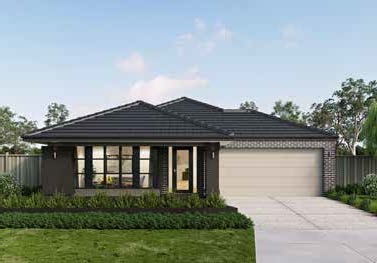
Glenhaven
4
2
2
3
Fits lot Designed to suit 14m x 32m block*
| Area | 265.84m2 |
| Length | 23.75m |
| Width | 12.71m |
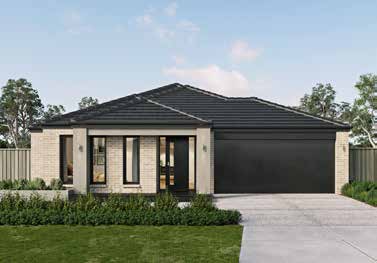
Ashwood
4
2
2
2
Fits lot Designed to suit 14m x 28m block*
| Area | 232.83m2 |
| Length | 21.35m |
| Width | 12.47m |
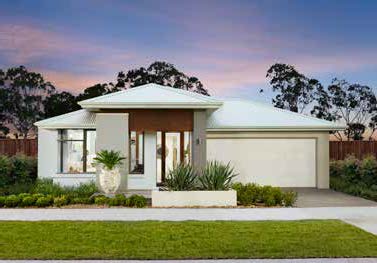
Hearthwood
4
2
2
2
Fits lot Designed to suit 14m x 32m block*
| Area | 255.56m2 |
| Length | 22.91m |
| Width | 12.59m |
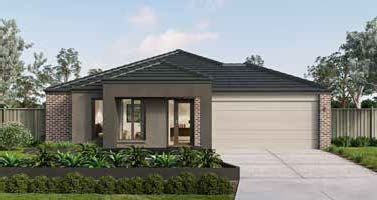
Cedarfield
3
2
2
2
Fits lot Designed to suit 12.5m x 25m block*
| Area | 187.35m2 |
| Length | 18.11m |
| Width | 11.27m |
