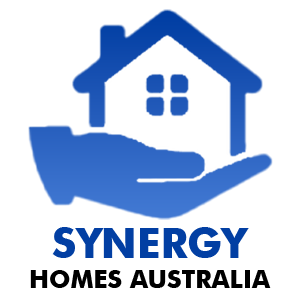Home Designs
- Home
- Home Designs
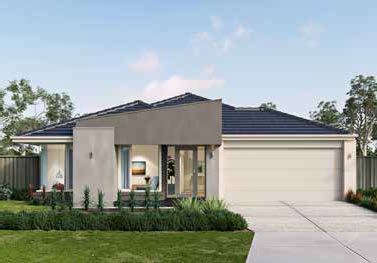
Cloverfield
4
2
2
2
Fits lot Designed to suit 12.5m x 30m block*
| Area | 208.27m2 |
| Length | 21.59m |
| Width | 11.03m |
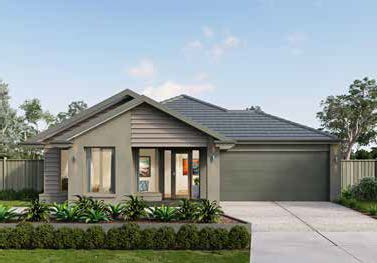
Parkwood
4
2
2
2
Fits lot Designed to suit 12.5m x 30m block*
| Area | 219.98m2 |
| Length | 22.19m |
| Width | 11.27m |
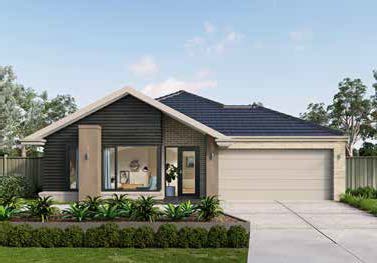
Goldenwood
4
2
2
2
Fits lot Designed to suit 12.5m x 30m block*
| Area | 224.40m2 |
| Length | 23.15m |
| Width | 11.15m |
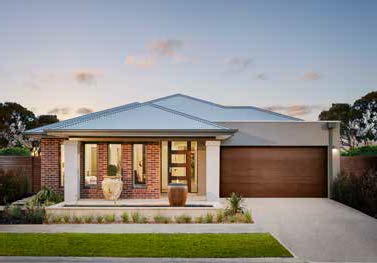
Briarfield
4
2
2
2
Fits lot Designed to suit 12.5m x 32m block*
| Area | 235.46m2 |
| Length | 23.87m |
| Width | 11.27m |
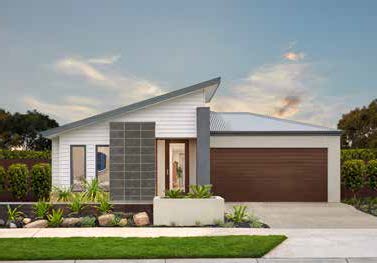
Ferncrest
4
2
2
2
Fits lot Designed to suit 14m x 28m block*
| Area | 233.30m2 |
| Length | 21.47m |
| Width | 12.35m |
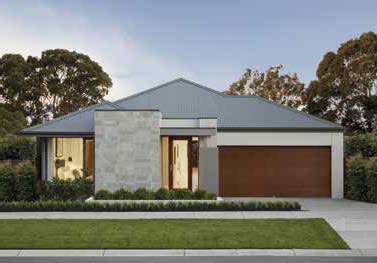
Edenwood
4
2
2
2
Fits lot Designed to suit 12.5m x 32m block*
| Area | 238.82m2 |
| Length | 24.35m |
| Width | 11.27m |
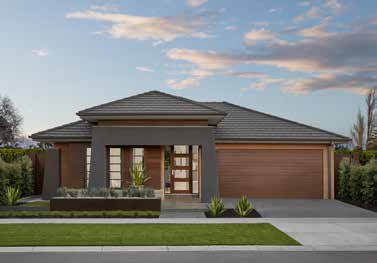
Cedarwood
4
2
2
2
Fits lot Designed to suit 14m x 32m block*
| Area | 263.99m2 |
| Length | 24.11m |
| Width | 12.35m |
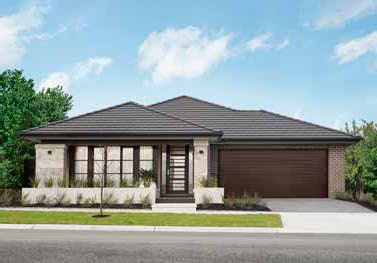
Rosehill
4
2
2
2
Fits lot Designed to suit 14m x 32m block*
| Area | 267.29m2 |
| Length | 24.59m |
| Width | 12.23m |
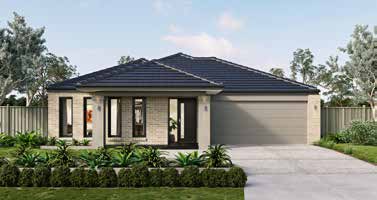
Cherryvale
4
2
2
1
Fits lot Designed to suit 14m x 21m block*
| Area | 176.09m2 |
| Length | 15.59m |
| Width | 12.71m |
