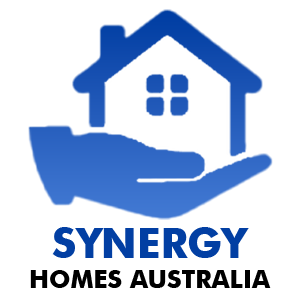Home Designs
- Home
- Home Designs
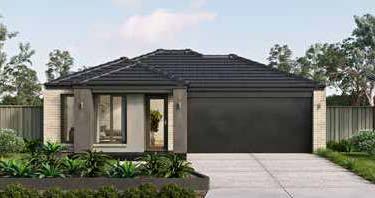
Stonehaven
3
2
2
1
Fits lot Designed to suit 10.5m x 25m block*
| Area | 156.61m2 |
| Length | 18.35m |
| Width | 10.43m |
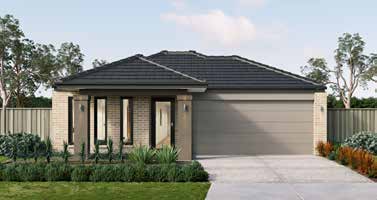
Seabrook
3
2
2
1
Fits lot Designed to suit 10.5m x 28m block*
| Area | 180.06m2 |
| Length | 21.47m |
| Width | 9.47m |
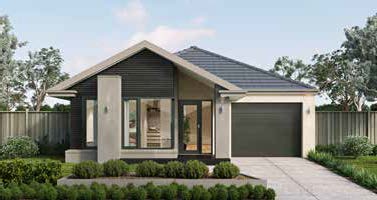
Ashford
3
2
1
1
Fits lot Designed to suit 10.5m x 25m block*
| Area | 158.56m2 |
| Length | 18.95m |
| Width | 9.11m |
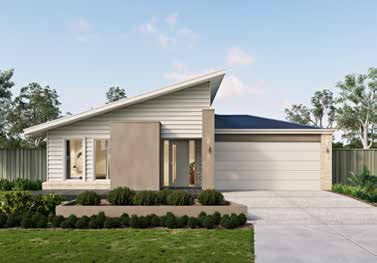
Wildwood
4
2
2
1
Fits lot Designed to suit 12.5m x 25m block*
| Area | 183.94m2 |
| Length | 18.59m |
| Width | 11.15m |
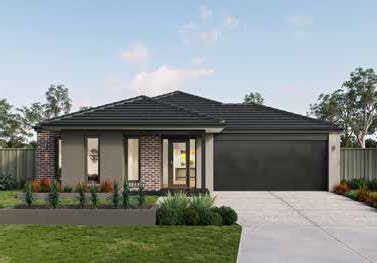
Greystone
4
2
2
Fits lot Designed to suit 12.5m x 25m block*
| Area | 186.49m2 |
| Length | 18.71m |
| Width | 11.27m |
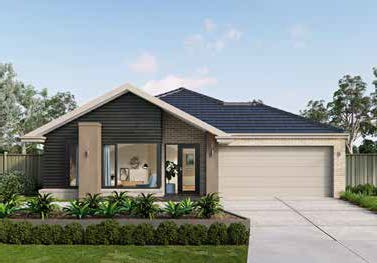
Clearview
4
2
2
2
Fits lot Designed to suit 12.5m x 28m block*
| Area | 208.25m2 |
| Length | 21.35m |
| Width | 11.03m |
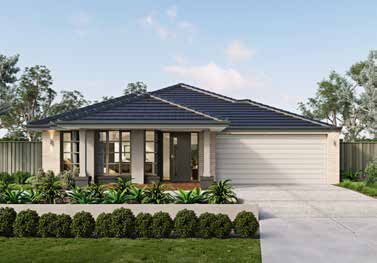
Brightwood
4
2
2
2
Fits lot Designed to suit 12.5m x 32m block*
| Area | 235.46m2 |
| Length | 23.87m |
| Width | 11.27m |
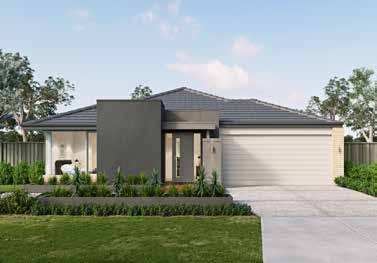
Suncrest
4
2
2
2
Fits lot Designed to suit 14m x 28m block*
| Area | 231.16m2 |
| Length | 21.71m |
| Width | 12.23m |
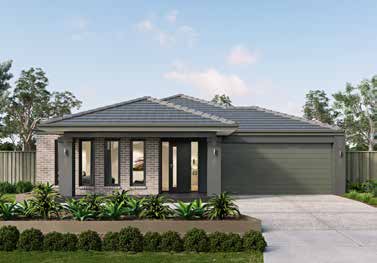
Mapleton
4
2
2
2
Fits lot Designed to suit 14m x 32m block*
| Area | 263.99m2 |
| Length | 24.11m |
| Width | 12.35m |
