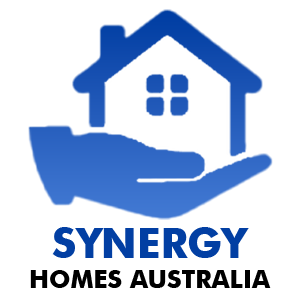Home Designs
- Home
- Home Designs
- Meadowline Series
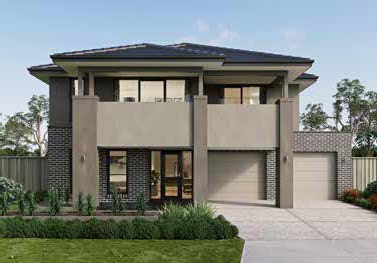
Birchfield
4
3
2
2
Fits lot Designed to suit 15.24m x 25m block*
| Area | 307.97m2 |
| Length | 15.11m |
| Width | 12.35m |
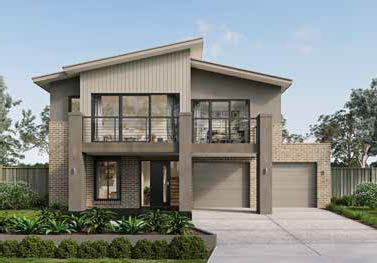
Springleaf
4
3
2
2
Fits lot Designed to suit 15.24m x 25m block*
| Area | 307.97m2 |
| Length | 15.11m |
| Width | 12.35m |
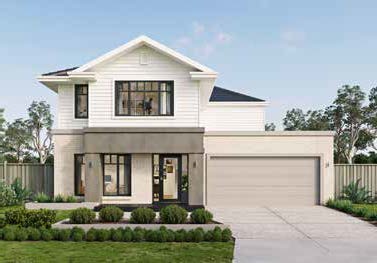
Morningwood
3
2
2
2
Fits lot Designed to suit 14m x 25m block*
| Area | 281.99m2 |
| Length | 15.11m |
| Width | 11.99m |
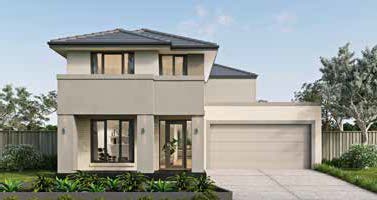
Woodfield
4
2
1
2
Fits lot Designed to suit 11.27m x 14.99m block*
| Area | 245.96m2 |
| Length | 14.99m |
| Width | 11.27m |

Whitelake
3
2
1
1
Fits lot Designed to suit +16m x +25m block*
| Area | 174.54m2 |
| Length | 11.15m |
| Width | 18.59m |

Evergreen
3
2
2
2
Fits lot Designed to suit +16m x +25m block*
| Area | 203.10m2 |
| Length | 10.07m |
| Width | 23.87m |

Woodmere
3
2
2
2
Fits lot Designed to suit +16m x +25m block*
| Area | 226.52m2 |
| Length | 10.43m |
| Width | 26.39m |

Stonegate
4
2
2
3
Fits lot Designed to suit +16m x +25m block*
| Area | 267.27m2 |
| Length | 11.27m |
| Width | 28.55m |

Hillcrest
4
2
2
3
Fits lot Designed to suit +16m x +25m block*
| Area | 279.95m2 |
| Length | 10.31m |
| Width | 31.07m |
